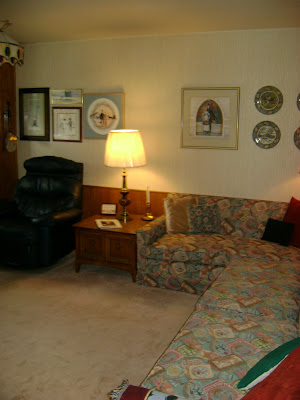But before finding this little gem of ours, we searched high and low for a new house. The relocation portion of our move added a little twist to our search since we were completely unfamiliar with the suburbs of Pittsburgh. I don’t think either of us can count the number of homes we saw – things start to get blurry after twenty. Just at the point when we started to feel defeated, we decided to check out some open houses on a whim one Sunday afternoon. And that’s when we finally met….sigh of relief!
Our home was built in 1965 and we are the second homeowners. That’s right – the first owners happily lived here for 44 years! And we can testify to their happiness because we were fortunate enough to meet them at our first showing, final walk through and at closing. They were a sweet, adorable couple and I think meeting them even further validated that we had found the perfect home.
So without further ado, let us take you on a tour of our house before we moved in.

Front
Okay, so this photo was actually taken today. The battery to our camera died when we were taking photos before we moved in. A little bit of landscape love is needed.

Entry
Yes, the wallpaper is bit overwhelming. But it's a spacious entry and Toot (Becky's grandmother) had the same slate floors in her home. Was this another sign that found the right house?

Living Room
To the right of the entry is the living room. There were only two rooms in the entire house that did not have wallpaper - this was one of them. (Yes, we are thankful for small favors) Check out that beautiful crown molding! And there is an amazing white fireplace not pictured.

Half Bath
To the left of the entry is the half bath. Beige/pink tile, toilet and sink. And the tile floor (not shown) is the small brown and white squares you might find in a McDonald's bathroom. But that is a true marble counter - simply stunning!

Family Room
Next to the half bath is the family room. This isn't the best angle because the wood paneling on the wall extends to floor to ceiling, built-in bookshelves.

Kitchen
At the back of the house is the kitchen. (Another photo we took after we moved in) This was definitely another big selling point for us. The kitchen is HUGE! And while the cabinets are dated and most of the appliances are older than we are, it has A LOT of potential! Becky's dream kitchen will soon be a reality. :o)

Dining Room
Also at the back of the house, next to the kitchen, is the dining room. Again, another very spacious room. Yay for crown moldng and chair rail. And there are pocket doors. How cool is that?

Sun Room
Extending off both the kitchen and dining room is the sun room. And no, your eyes are not playing tricks on you. This room has red and black plaid carpet. I'm sure it was sexy at some point in time - right? But all kidding aside, this is a fabulous room. And the backyard is nothing, but grass, trees and wildlife.

Master Bedroom
Upstairs at the end of the hallway is the master bedroom. This photo does not do this room justice...it's big! Becky has already envisioned a nice sitting area. The only negative is no walk-in closet. Shoot! But at least there are two decent-sized closets.

Master Bathroom
Here's a tiny peek into the tiny master bathroom. Yes, it's tiny. Yes, it's completely baby blue. Gotta love the 60s.

Guest Bathroom
And what would a blue master bathroom be without a matching pink guest bathroom - right? The wallpaper actually is on the ceiling too.

Guest Room
There are three additional bedrooms upstairs, but we'll just show the one main guest room for now. The wallpaper in here is extreme floral.

Basement
The basement is finished since the house is built into the side of a hill. So it's not entirely "undergound." We actually enter the basement through the garage. Notice the red and black carpet from the sun room is on the stairs! We think we need to throw a killer 70s party before we renovate because the carpet is shag - very groovy.
So that's the quick fifty cent tour. Did we forget to mention that underneath all that carpet is untouched hardwood floors? JACKPOT!

No comments:
Post a Comment